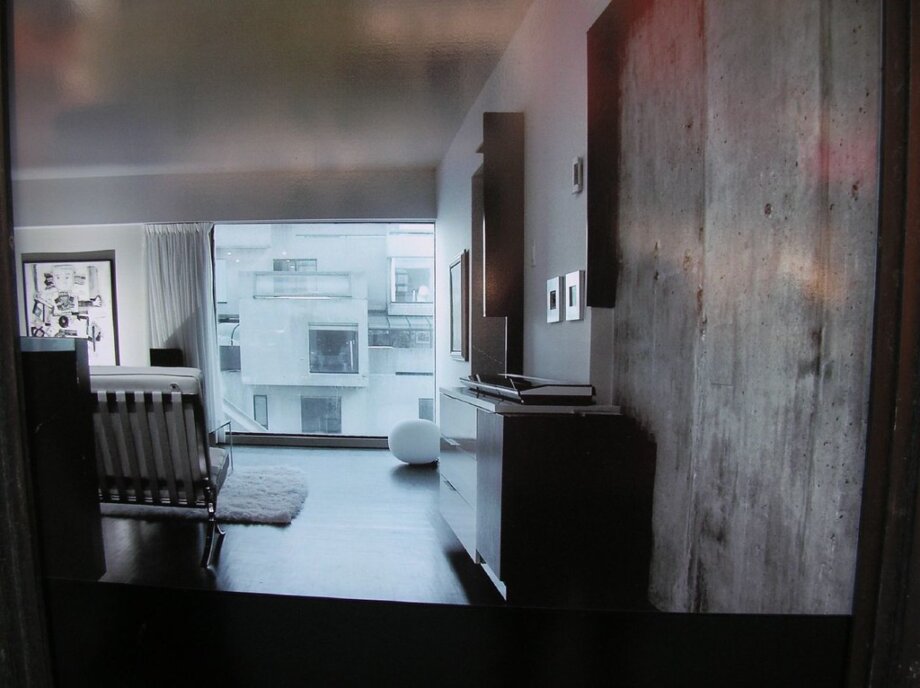Introduction to Functional Home Layouts
Designing functional home layouts is an essential aspect of creating a comfortable and practical living space. Proper layout design can have a potent influence on the quality of life and productivity of the inhabitants. The layout of a home affects how people navigate their daily lives, making it impactful both in aesthetic and functional terms. This article guides you through the principles and practices of designing functional home layouts that optimize comfort and efficiency.
Importance of a Functional Home Layout
A home is not merely a building but a space that accommodates day-to-day activities and lifestyle. A home layout that does not cater to the inhabitant’s needs can make living an uncomfortable experience. The importance of a well-thought-out, functional layout can’t be overstated. It enhances ease of movement, improves productivity, and creates a harmonious living environment. Also, a functional design can make the house seem more spacious, even if the square footage is limited.
Establish Your Needs and Lifestyle
Your home should accommodate your lifestyle and cater to your needs. Therefore, when designing a functional layout, one must establish their living habits and necessities. If you work from home, you may need a quiet, well-lit area for your office. Large families may require a spacious kitchen and dining area for communal mealtimes, while fitness enthusiasts might consider incorporating a dedicated workout area. Prioritizing these needs will help design a house that is custom-made for your living habits.
Designing for Ease of Movement
At its core, a functional home layout allows easy flow from one room to another. Corridors should be kept clear, doors should not obstruct movement, and frequently used areas, such as the kitchen and bathrooms, should be easily accessible. Additionally, furniture placement plays a critical role in dictating the room’s flow. Furniture should facilitate movement, not obstruct it, while also maintaining a balance between open spaces and functional areas.
Optimizing Natural Light and Ventilation
Incorporating natural light and ventilation in your functional home layout is another essential aspect. ; well-lit rooms not only create a warm, inviting ambiance but also reduce dependence on artificial lighting, thereby conserving energy. Similarly, a home with good ventilation improves air quality and makes the house feel refreshing. Well-positioned windows and openings can significantly enhance the natural light and air circulation in your home.
Maximizing Storage Solutions
No matter the size of your home, storage is often a challenge. A functional home layout must include effective storage solutions. Intelligent design can create storage in unexpected places, such as under the stairs or built into the walls. The key is to integrate the storage in such a way that it complements the overall layout rather than impose upon it.
Considering Future Adjustments
It is critical to consider that needs and lifestyles evolve over time. An adaptable functional layout can accommodate these changes. For instance, a room used as a home office could transform into a nursery with minimal hassles, or an open-plan living area could be partitioned into two at a later stage. Thus, planning for future adaptations makes your home layout sustainably functional and versatile.
Conclusion
Designing a functional home layout may seem like a daunting task initially. However, by applying the principles outlined in this article and considering your lifestyle, needs, and the potential for future changes, you will be able to create a home layout that serves you well. An effective home layout is not just aesthetically pleasing but dramatically enhances the quality of life for its occupants. Remember that your home is an extension of you and should be designed with as much care, thought, and personal touch.

